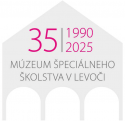Evangelical Church in Levoča
3-dimensional model of an interactive tactile exhibition Invisible Architecture
Authors: Kristián Szabó, Pavol Škorvánek,
students of Slovak Technical University in Bratislava
Year: 2002
Scale: 1: 100
Material: cardboard
Technique: cut, glue
Evangelical church was built (1823-1827) in the south part of Master Paul’s Square by the spirit of classicism according to a design of Levoča’s architect Anton Povolný. The church replaced older wooden building that was located outside the town walls as that time order told.
High semicircular vaulted separated windows dominate on exterior. A monumental interior space is extended on the east, the west and the north side by the three matronea on which there are an organ, an archive and a precious library.
A matroneum is a gallery in a sacral space which separates chorus church singers or a group of believers (women, nobility). It is usually located under the nave windows or over the main entrance or on the west part of the church.
An original wrought cross from 1713 dominates the balustrade. The cross comes from the original church. The interior is mostly made by illusive architectural paintings.
On the south part there is a huge classicism altar architecture. A large altar picture by Levoča’s painter Jozef Czauczik is placed on it and it represents Christ walking on the sea.
A window portal detail of Evangelical Church in Levoča.




